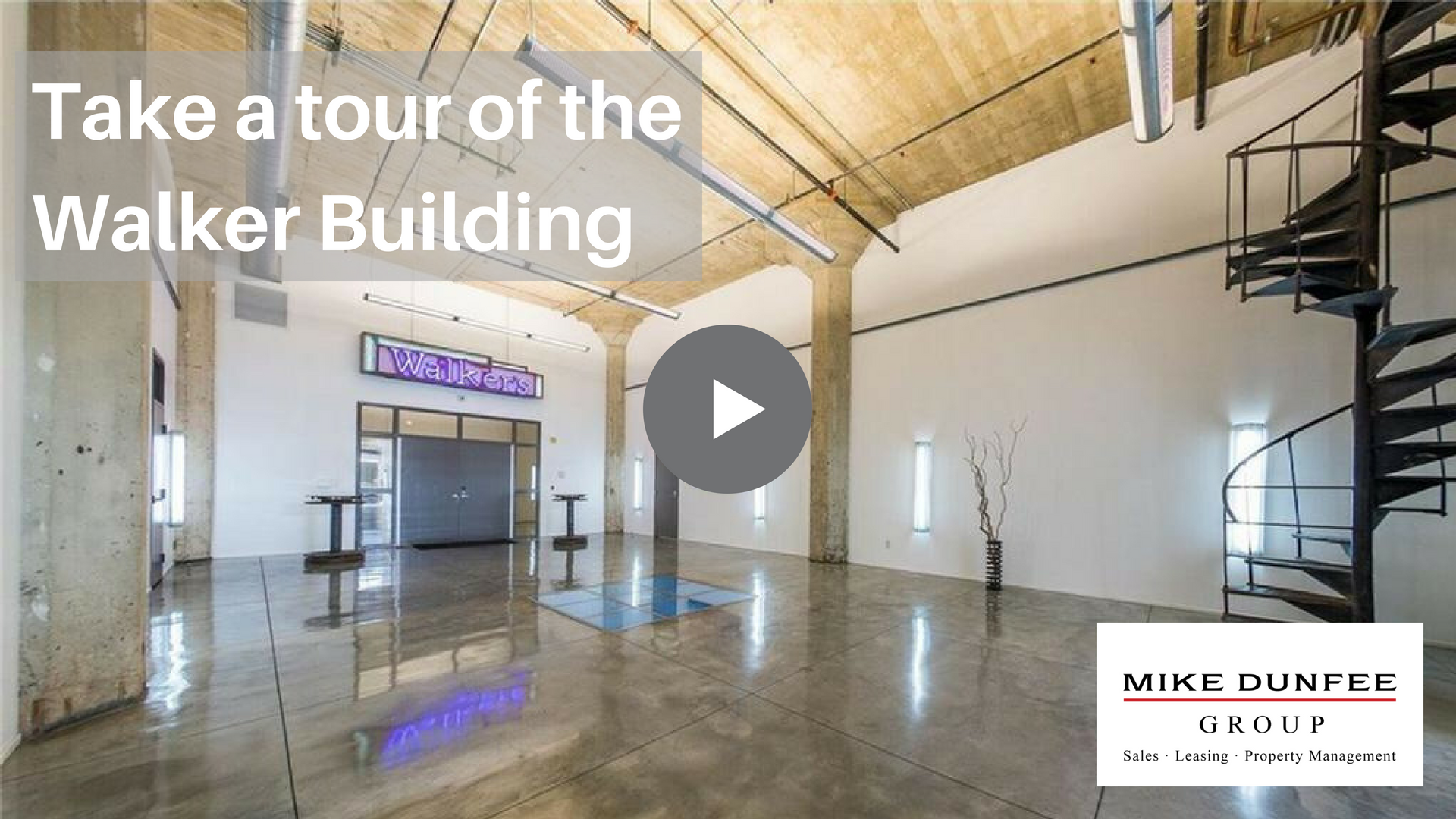Take a tour of the beautiful Walker Building and check out one of our loft listings!
I encourage you to check out our video taking you through the lobby, rooftop and one of the beautiful loft units we have listed at The Walker Building. The condominiums have the address of 115 W. 4th Street, and the condo I will be walking you through is unit #411. It is a well done 1,461 square foot loft on the northeast corner of the building.
Named for Ralf H. Walker’s department store which occupied the building from 1933 until 1979, the Walker was converted into residential in the early 2000s and now boasts 39 loft condominiums and seven two-story penthouses. There are six commercial spaces on the first floor each with individual addresses. The Mike Dunfee Group and Engel & Völkers operate out of the largest at 401 Pine Avenue serving all your real estate sales, leasing and property management needs.
The Walker building is one of the most coveted loft projects in Downtown Long Beach. Partly because of its prime location at the corner of Pine Avenue and 4th Street and also because of its exceptional design. The Walker Building formerly Walker's department store is one of the best adaptive reuse projects in town. For those who don't know, adaptive reuse is real estate speak for taking a property initially used for one purpose and changing it to be used for another. This process is a quite popular for lofts as it brings in some of the old character and charm of an old building and repurposes it into a newer and stylish living space. A well done adaptive reuse like the Walker Building is more desirable than a lot of brand new ground-up construction.
Please check out our video and read more about the history of the Walker Building below.
Walker Building History
When walking around in downtown Long Beach, you can't miss the beautiful Renaissance Revival building on the corner of Fourth Street and Pine Avenue. Palm trees can be seen peeking out from the rooftop, and resolute vertical pilasters flank the exterior. This is The Walker Building. The Walker's Department Store building, located at 401-423 Pine Ave., is a unique blend of Renaissance Revival and Art Deco architectural styles. Built in 1929 and designed by the firm Meyer and Holler (the same architects who designed the Grauman Chinese and Egyptian theaters in Hollywood), it combined the tradition and stability of historicism with the new daring of the unique modern style. Named for Ralf H. Walker's department store which occupied the building from 1933 until 1979.
When the Walker Department Store in Long Beach opened in 1933, all four floors were retail. The building had been structurally designed so that the roof could support two additional levels if the retailer chose to expand the store. Pine Avenue was the premier retail street, including department stores such as the Mercantile Company (1904), which became Buffums (1912), Woolworth (1916), The Kress Building (1923), Famous Department Store (1929), Marti's (1929), and J.J. Newberry (1950). "The Walker Building looks like a single structure," said Glasgow, "but it was built at two separate times: one-third of the building was built, and then two bays on the north side were added at a different time." This made it a challenge for Borg to develop the project since the company had to go through the process of successfully combining parts of the structure related to ownership. To help facilitate the complicated development process, the City of Long Beach allowed an adaptive reuse ordinance that retains the essential original characteristics of the building, yet provides for new architectural features that appeal to people attracted to modern urban living.
The Walker Building's successful revitalization is a significant part of the exceptional mid-rise redevelopment along Pine Avenue. "The driver behind our design is to utilize these historic buildings in ways that make sense for long-term use by residents and businesses," said Glasgow. "The Walker Building is going to remain; it is a concrete building, with concrete columns and expanded concrete capitals - a nice, stout building, with penthouses that celebrate the origins of the structure and are just as strong." Though long forgotten, today this beautiful design restores a missing link in the evolution of Southern California Modern architecture.
"At the top of the existing structure, surrounding the penthouse courtyards and patios, we also recreated the large decorative pediment caps all around the top of the building," said Glasgow. "That key decorative feature had been removed in the 1950s, and it was important for us to restore the aesthetics in ways that celebrate the original architects' history in southern California." Meyer and Holler were also the architects who created the Egyptian Theater and Grauman's Chinese Theaters. "These were architects into a very decorative style of architecture, and that is an element we wanted to have as an important part of the history of this building," said Glasgow. The redevelopment of mid-rise construction in a city is best when, as with The Walker Building, pedestrian and vehicular movement on the sidewalks and street helps dictate the size and proportions so that the scale feels human.
The Walker Building's interior was remodeled to include 39 Manhattan-style loft condominiums topped with seven modern penthouses. Massive glass windows flank all seven penthouses and select units include catwalks that extend out from the second story, providing homeowners with spectacular views of Long Beach. Every unit features polished concrete floors and an open living space that allows for multiple interior layouts. These lofts are ideal for homeowners who want something different from the traditional floor plan









